River House
_
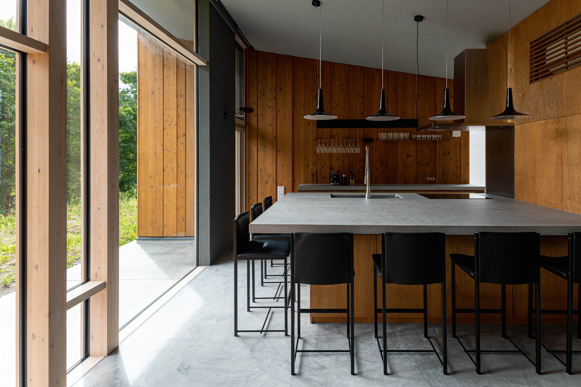
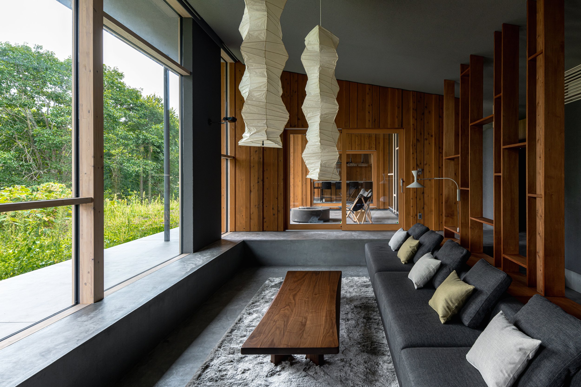

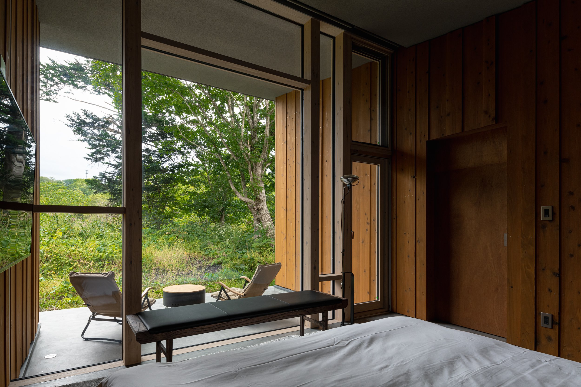
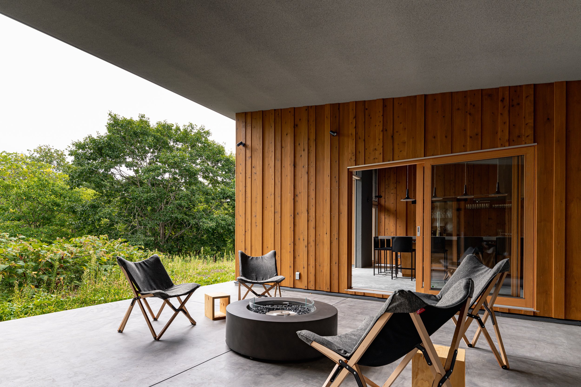
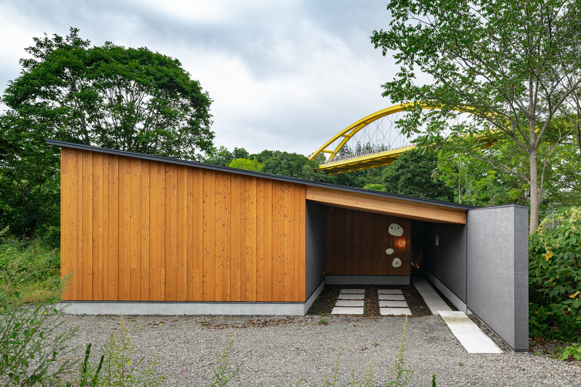
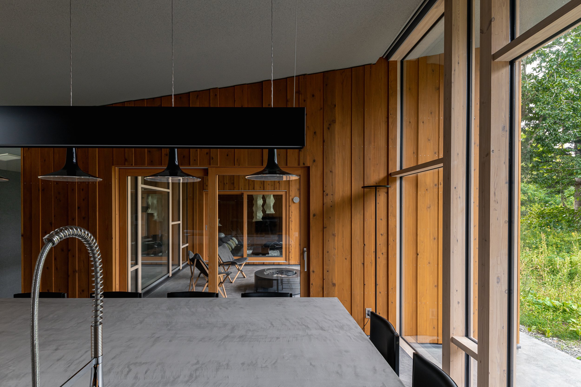

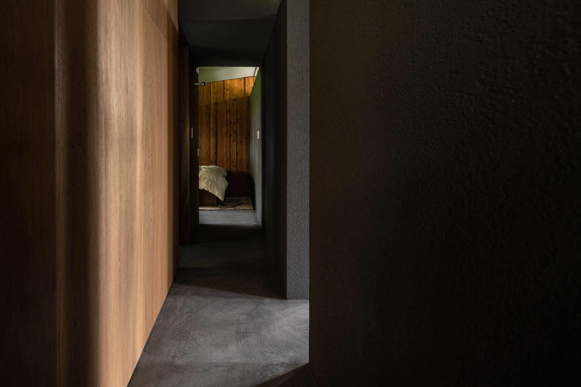



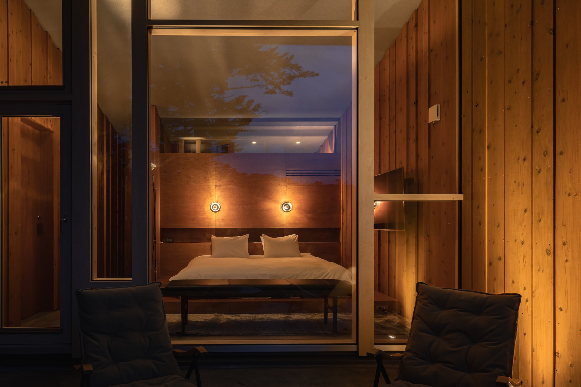
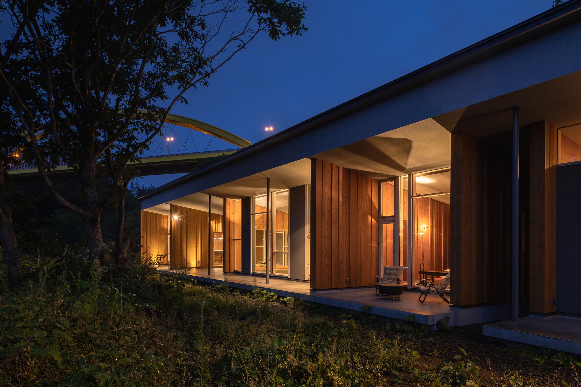




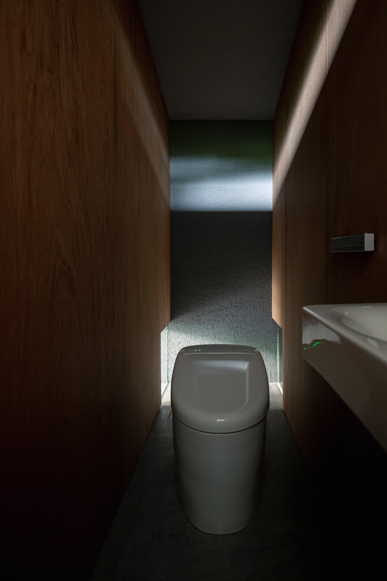
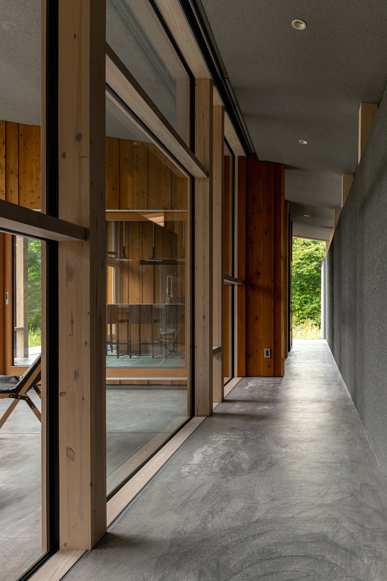
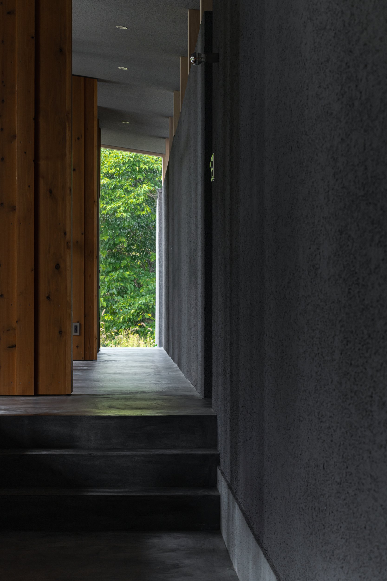
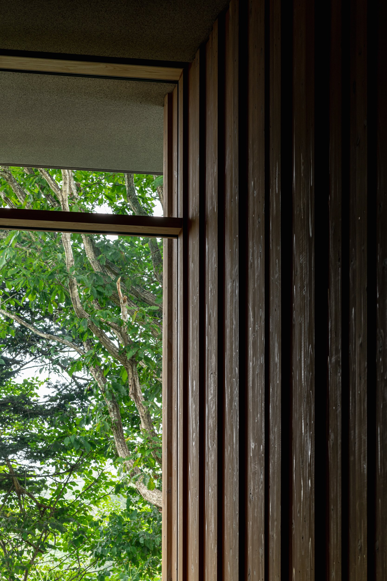
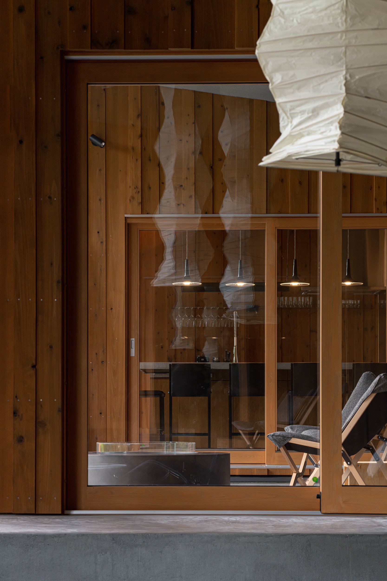
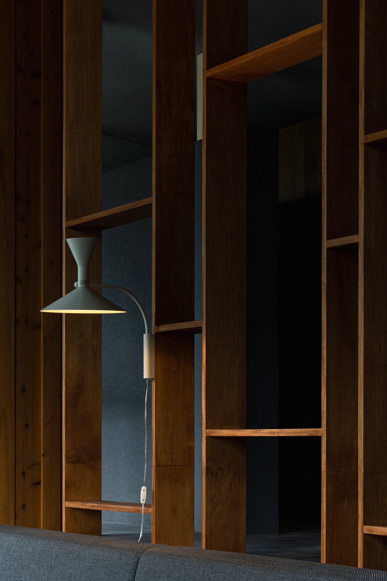

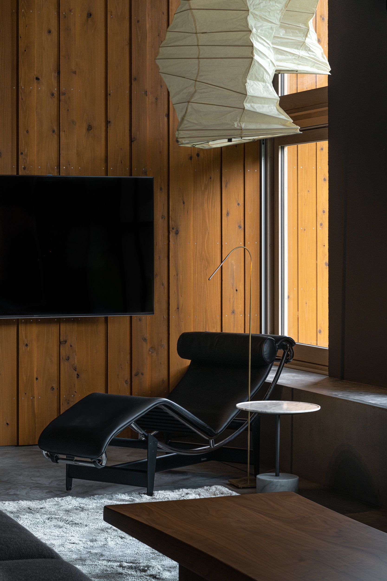
The House as a Journey
A walk in nature is a sensory encounter of uneven earth, vistas of mountains and trees and the gurgling sounds of water bodies. The River House abstracts this multi-faceted trajectory into the domestic sphere, enriching the rhythms of daily life and heightening awareness to changes in season, colours of nature and time of day. Situated in the region of Niseko in Hokkaido, Japan, the house segues into its context rather than strictly delineate shelter and land.
The site has views of the symbolic Mt. Yotei and Shiribetsu River toward the east, forests up north and the sunflower-coloured Niseko Bridge down south. River House’s programs are arranged with this context in mind. Entering the front door, one is greeted with a view of Mt. Yotei before turning the corner to meet another natural scene at the end of a long corridor. The architectural tectonics corresponds with the internal planning: two long walls travel north-south along the plan’s length while eight shorter, perpendicular walls steer views toward Mt. Yotei. Disengaged from the long wall, the shorter walls are read as planes, encouraging fluid movement through the space.
From the entrance inward, the short walls define in sequence the master bedroom, living room, an outdoor deck and the kitchen-cum-dining area. The sunken living room breaks the topographical monotony, as well as brings the eye level closer to the external ground view when one is lounging. All open through ample glazing to a shared terrace. Along the rear wall are two bedrooms and an onsen with a private deck. The house’s large, flat, tilted roof covering the entire house extends over external walls to provide shade and shelter. In winter, it protects snow stacks near the window and collects slipped snow at the rear for fuss-free snow shovelling.
The proposal of a single-storey house used mainly for summertime activities for the client and his friends invites easy step out to nature. Chiaroscuro effects mirror nature’s spontaneity and contrasts, where a blanketed lighting experience is eschewed for comfortable and cosy shadows, dim illumination and accent lighting. For instance, it washes in at the Mt. Yotei side, while seeps in through narrow slits at others. The palette – light Hokkaido cedar structures, plywood furniture and partition walls, concrete floors, dark textured plaster on the longitudinal wall and light-grey textured ceiling paint – also pursues this concept. Each experience in River House considers how to weave poetics and nature.
Project Description
Completion: 2020.05
Location: Niseko, Hokkaido
Type: Residential
Status: Completed
Structure: Timber
Floor: 1 floor
Site area : 1,664.41㎡
Projection area: 333.31㎡
Total floor area: 311.78㎡
Constructor: SUDO Construction Co., Ltd.
Structure: Kenchiku Keikaku Kobo
Photo: Ikuya Sasaki
PIC.: Tomoyuki Sudo, Mimi Okuhara, Andy Gutierrez
