Gentō
Located in Kutchan, Hokkaido, this project is an annex to a holiday residence, Yukikage, which we had designed. This one-storey building with a basement opens up to the surroundings with a low, horizontal datum. The building has a neat, rectilinear plan with an armature signifying an entryway. Its pitched roof extends past the glass walls, reaching low to the ground to protect the interior from the elements. The only internal wall slices through the plan diagonally, dividing private functions to the north facing a forest, and a library at the south side. A mesh curtain hung along this elevation provides some privacy and softens the scenery.
_

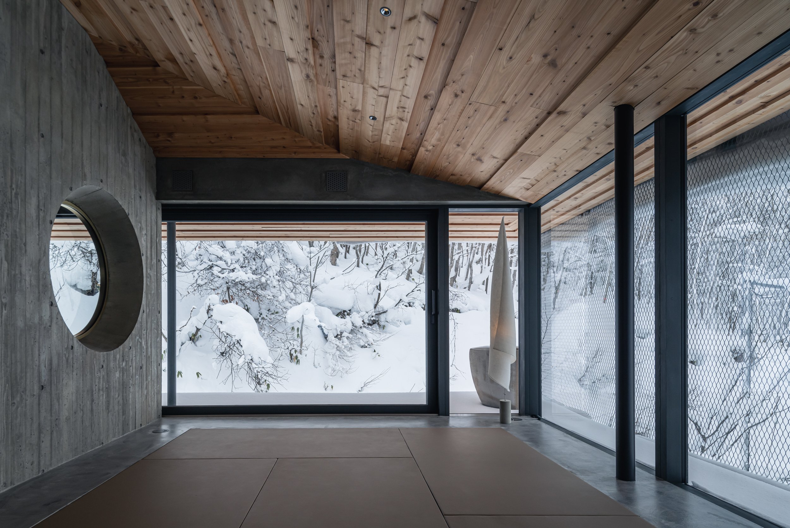
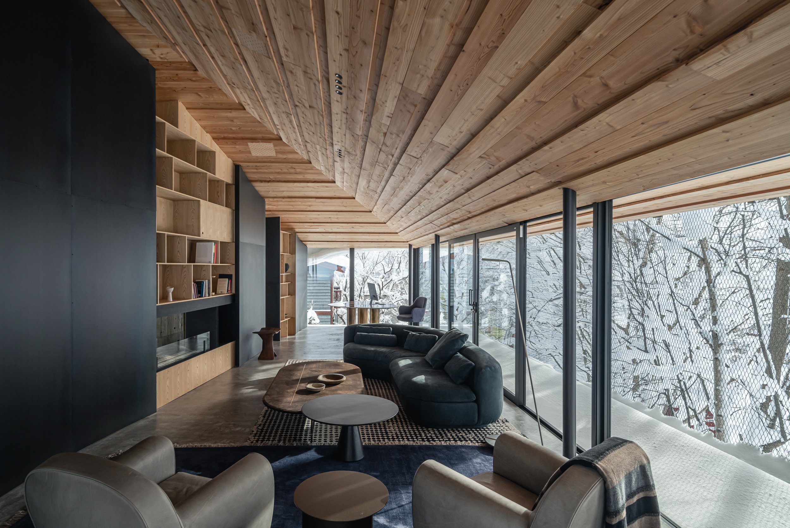
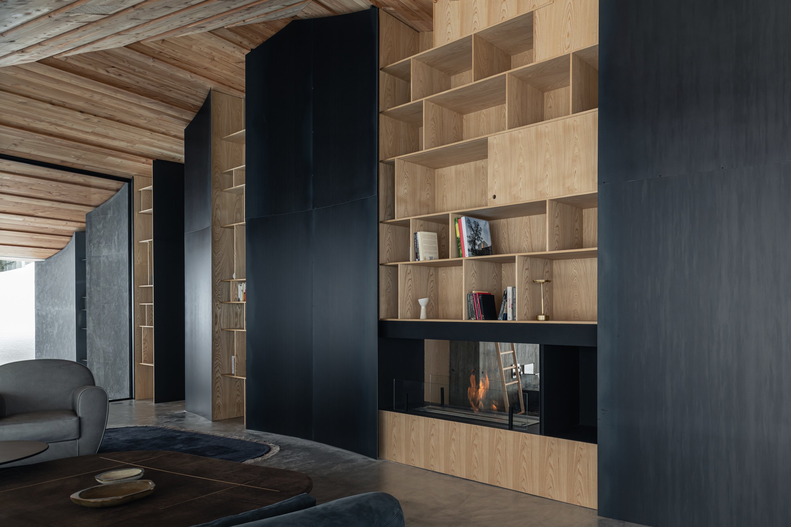
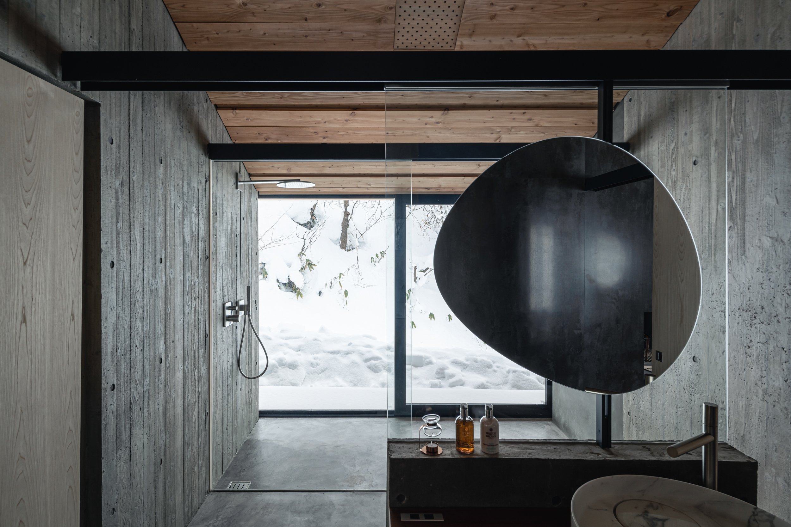
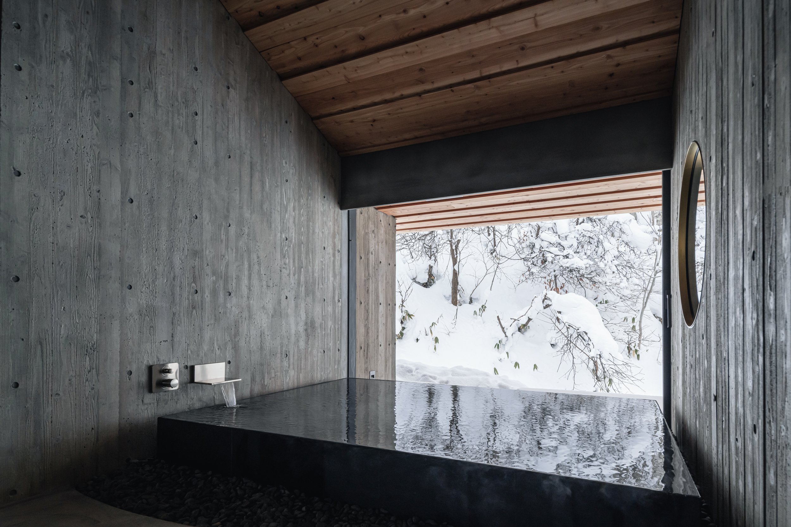
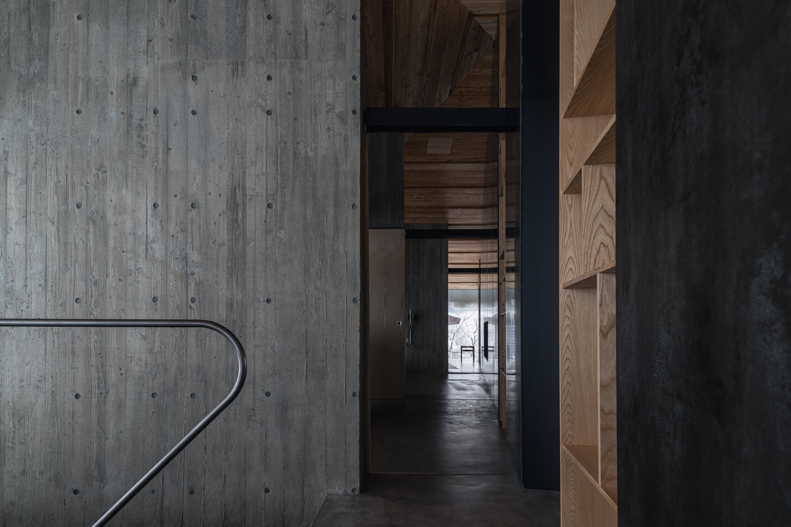
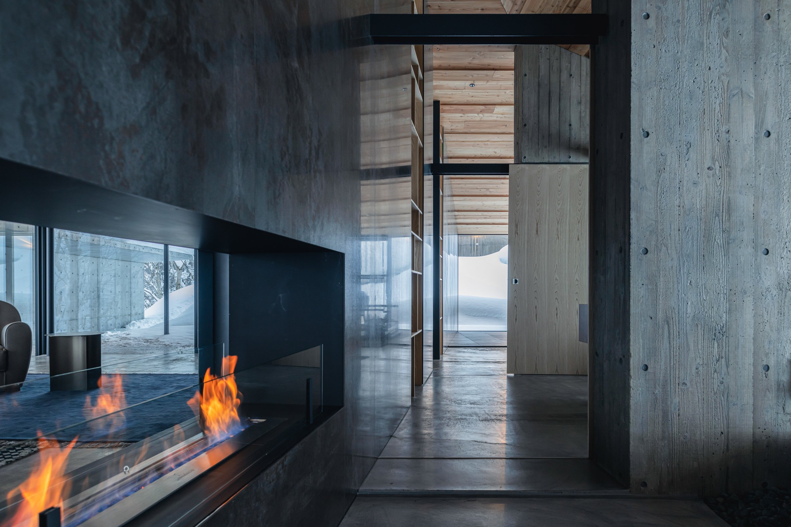
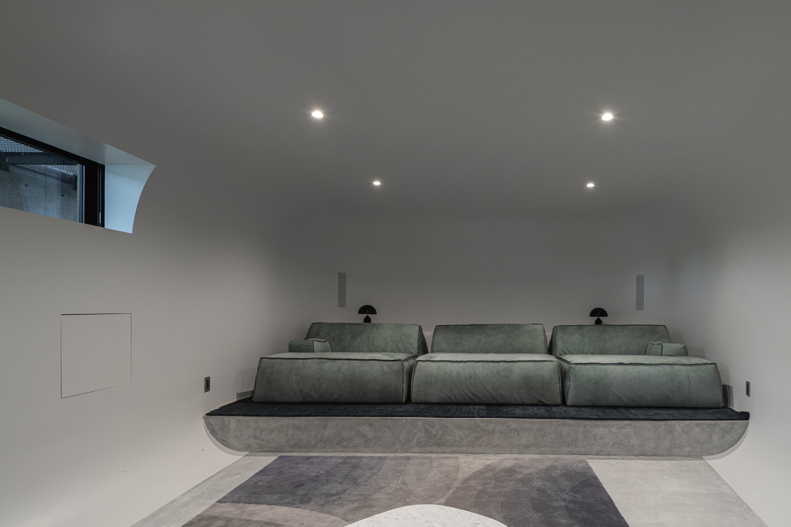
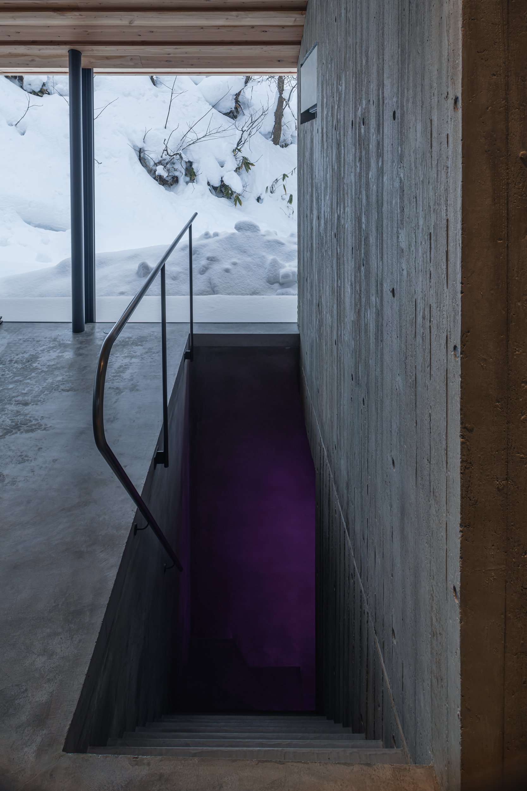
Project Description
Completion: May 2022
Location: Niseko, Hokkaido
Type: Holiday residence
Status: Completed
Structure: RC
Floor: 2 floors
Site area : 1,188.63 ㎡
Projection area: 179.25 ㎡
Total floor area: 278.05 ㎡
Constructor: SUDO Construction, Inc.
Structure: yAt Structural Design Office inc.
Photo: Ikuya Sasaki / Aaron Jamieson
PIC.: Tomoyuki Sudo, Momoyo Yamawaki, Mimi Okuhara
