MRP
This project explores the city house – a construct whose narrative and form is closely shaped by the conditions of urban density. Our scheme protects the domestic events from the streets, framing desirable views to shape its relationship with the city.
Located in a residential district in Tokyo, the house is for a couple and their two sons. Within the parameters of Tokyo’s strict building codes, we created an orthogonal volume whose clarity and stoic presence makes a bold mark along the streetscape.
Strategic courtyards and balconies harness the benefits of biophilic architecture lacking in many city houses. Greenery in these spaces softens the solemnity of the architecture, whose grey-and-silver silicate façade paint exudes a tactual and tranquil character.
_
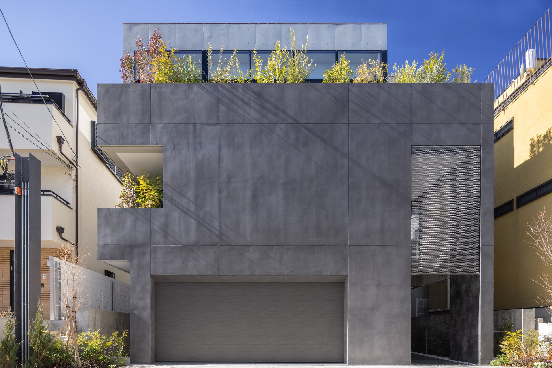
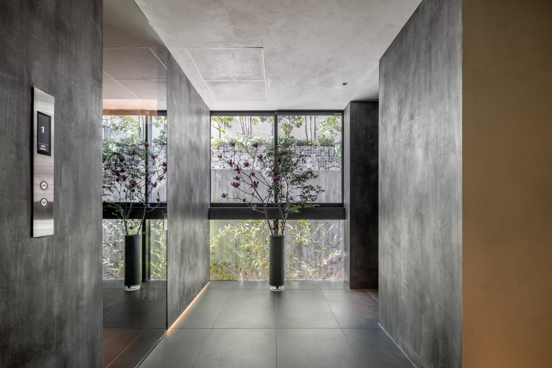

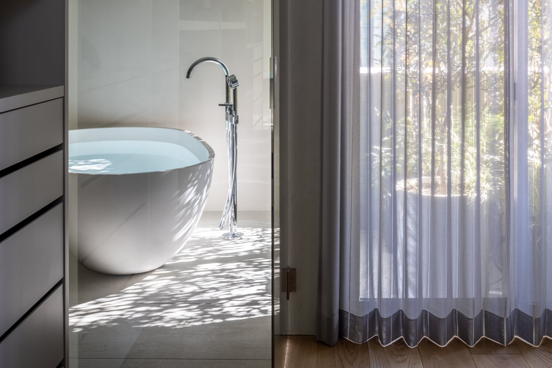

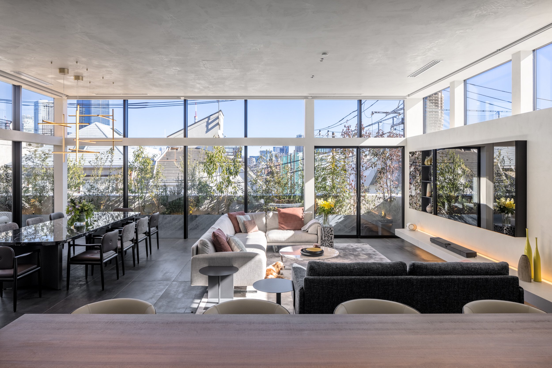
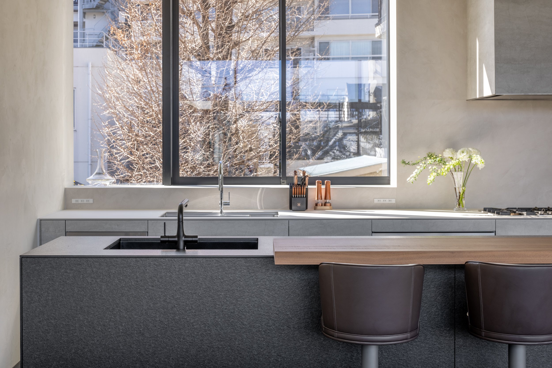
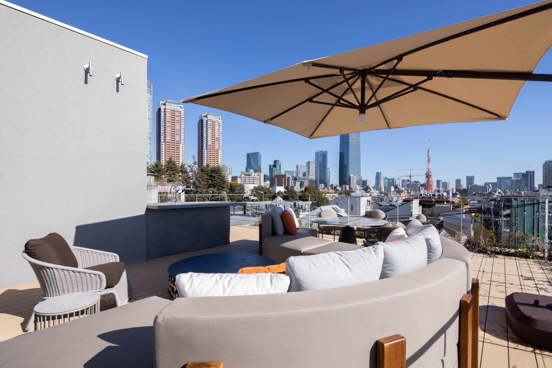
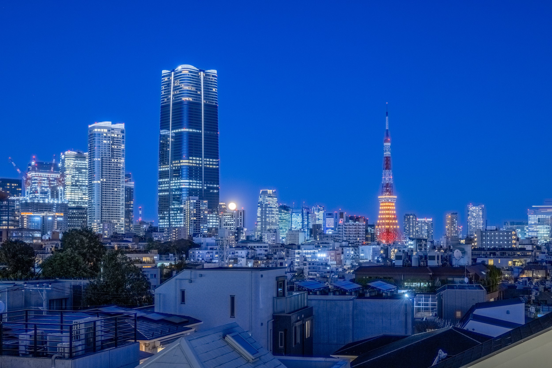
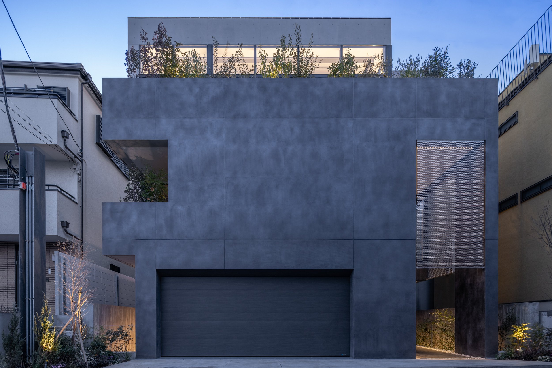

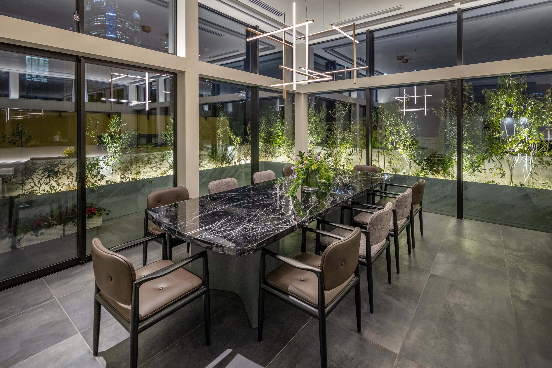
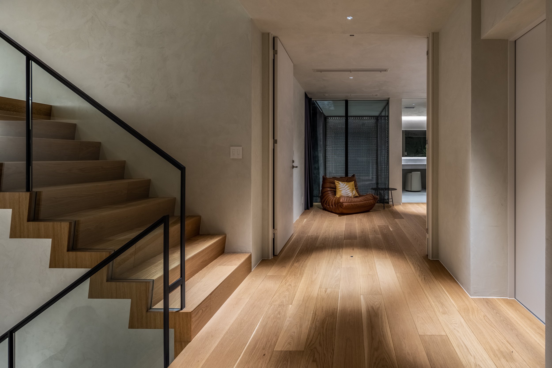
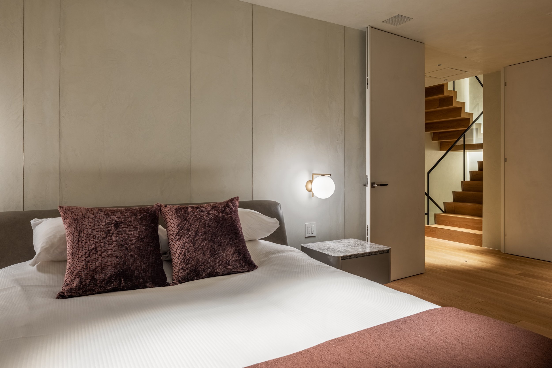
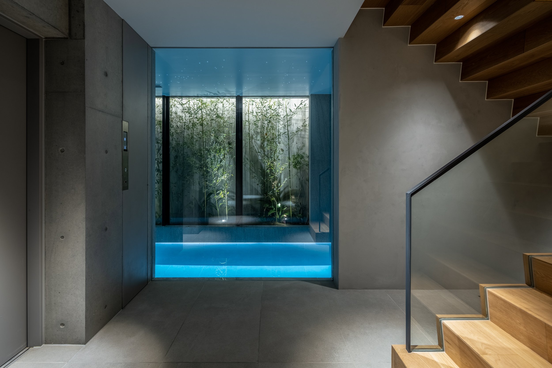
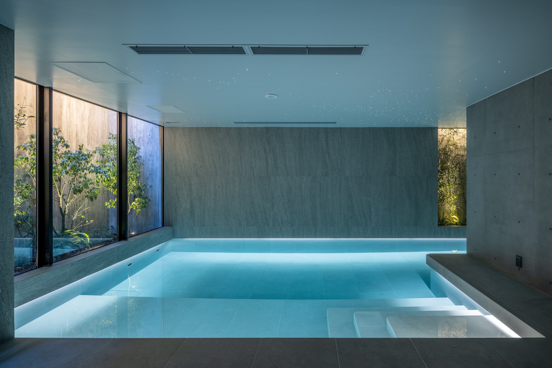
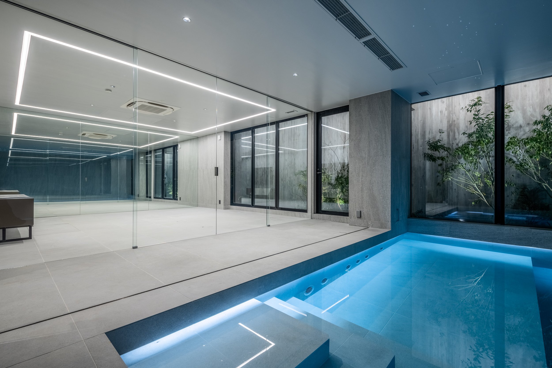
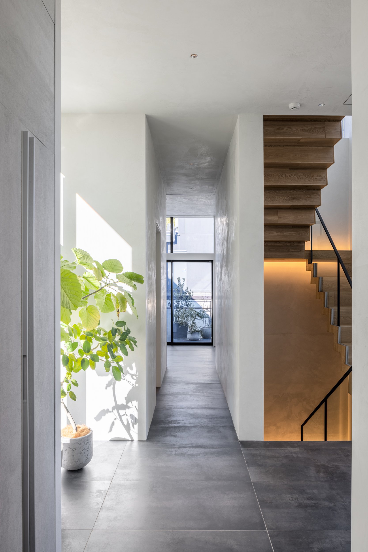


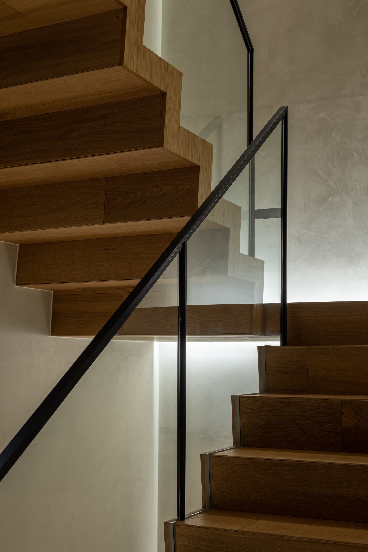

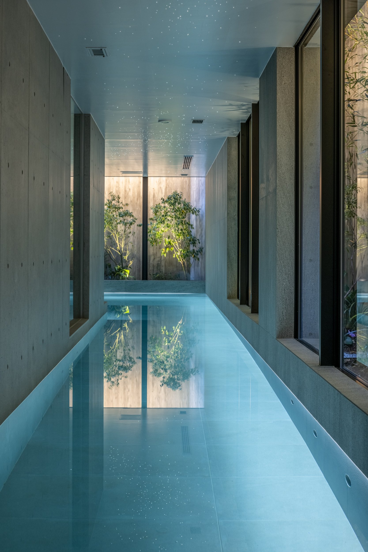
Project Description
Completion / 竣工: 2023.12
Location / 所在地: Minatoku, Tokyo / 東京都港区
Type / 用途: Residence / 住宅
Status / 状況: Completed / 完成
Structure / 構造: RC
Floor: 1BF + 3 Floors + Roof top
Site area : 278.10㎡
Projection area: 163.62㎡
Total floor area: 614.78㎡
Constructor / 施工 : 株式会社辰
Structure / 構造 : 一級建築士事務所soaps合同会社
Lighting / 照明設計: Tile株式会社
Photo / 写真 : Kenji Masunaga
PIC. / 担当 : Tomoyuki Sudo, Momoyo Yamawaki
